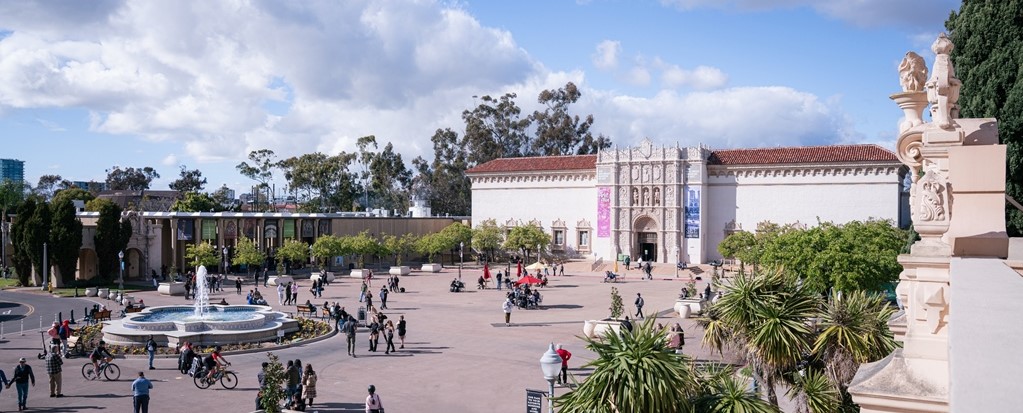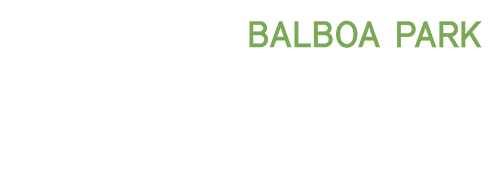The San Diego Museum of Art
West Wing Is Transforming

First constructed in 1926, The San Diego Museum of Art is a cornerstone of Balboa Park and integral to the cultural fabric of San Diego. The Museum’s west wing, completed in 1966, doubled the Museum’s space, allowing for the additions of an auditorium, the Museum library and archives, and the popular Panama 66 restaurant.
After nearly six decades of daily use of the Museum’s west wing facilities, the significant expansion of the collection, and tremendous advances in technology, an upgrade and renovation are necessary to meet the current and anticipated needs of visitors and of a growing region.
The San Diego Museum of Art has announced plans to renovate the Museum’s west wing to increase exhibition space, further enrich the public’s engagement with art and programming, improve accessibility, and better integrate the west wing with the Museum’s main structure, all while respecting the architectural style and historical significance of Balboa Park. The renovation project aims to create a new education center, a public pavilion connecting visitors to art and the outdoors, and a new rooftop space providing panoramic views of Balboa Park.
Our Next Century
- Transforming Our Space: The physical expansion of gallery and community space will provide more opportunities to welcome members of our community to the Museum with no general admission cost. Increased gallery space will provide more opportunities for a broader range of exhibitions from around the world.
- Making Art Accessible for All: The creation of a new entry will make access to the Museum more welcoming and accessible as well as create opportunities to showcase art in a variety of new contexts.
- Expanding Community Space: A new rooftop and pavilion will create a beautiful new community space and invite new revenue opportunities by allowing events to coexist with continuous restaurant operation.
- Creating Connection: An enhanced design of the Museum’s west wing will allow a ground floor that prioritizes public programs and improves connection from the Plaza de Panama to the Museum sculpture garden.
- Expanding Education: A new garden pavilion will form the Learning and Education Hub and include a Museum reading room, art-making facilities, and breakout spaces for learning opportunities across generations.
- Safeguarding the Collection: Upgraded and expanded vaults will ensure optimal and efficient care of the Museum’s works of art.
- Upgrading Infrastructure: Technological and environmental infrastructure upgrades will reduce operating costs and meet the needs of our growing collection.
Be Part of the Transformation
Visit our new exhibition Foster + Partners: Architecture of Light and Space to see an early concept design of The San Diego Museum of Art west wing renovation and share your feedback through the in-gallery survey.
Project News
- Early concept unveiled for S.D. Museum of Art’s new west wing (October 18, 2024 | The San Diego Union-Tribune)
- 24th Annual Axline Lecture: In Conversation with Lord Norman Foster
- Lord Norman Foster: The Man Set to Transform The San Diego Museum of Art (October 13, 2024 | The San Diego Union-Tribune)
- The San Diego Museum of Art Welcomes Architectural Design Exhibition Showcasing Work by Lord Norman Foster and his World-Renowned Studio Foster + Partners (October 2024)
- The San Diego Museum of Art Selects Foster + Partners as the Design Architect for Renovation Project (March 2023)

